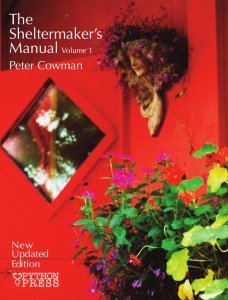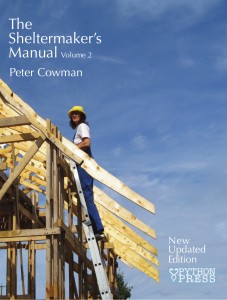THE SHELTERMAKER’S MANUAL by Peter Cowman*
Volume 1: 294 page paperback, 189X246mm ISBN: 978-0-9757782-6-5
Volume 2: 347 page paperback, 189X246mm ISBN: 978-0-9757782-7-2
Python Press price – $AUD42 per volume
EUROZONE – BUY VOLUMES 1&2 DIRECT FROM LIVING ARCHITECTURE CENTRE! €45 PLUS €10 P&P!
Delivered to any Eurozone address
UNITED KINGDOM – BUY VOLUMES 1&2 DIRECT FROM LIVING ARCHITECTURE CENTRE! £40 PLUS £8 P&P!
Delivered to any UK address
When architect Peter Cowman dreamed up his groundbreaking ‘Be Your Own Architect’ concept he quickly discovered that his university education had neglected to teach him the rudiments of house design! Realising that people had always practiced a ‘vernacular’ architecture he set out to revive this tradition.
Vernacular styles of building are characterised by their simplicity, by their use of local materials and by the ease with which they can be constructed. The knowledge required for their creation was long regarded as being common knowledge and freely available to all.
Information on how to create vernacular architecture has been forgotten due to the oral nature of the tradition! While there are many books which detail aspects of house design, instruction on how to utilise this wealth of information is virtually non-existent.
In this innovative and supremely practical Manual Peter Cowman articulates what can only be described as the secrets of vernacular architecture, or, as he calls it, ‘sheltermaking’.
With its emphasis on the positive, the practical and the affordable The Sheltermaker’s Manual articulates a proven design methodology for the creation of versatile and meaningful designs suited to the modern world, information which can be applied both to new as well as to existing buildings – in whatever part of the world one happens to live.
There are many hidden aspects to the process of ‘sheltermaking’. Peter Cowman refers to these as the ‘invisible architecture’. Unseen yet powerful in their effect, one will ignore these at one’s peril!
We are invited to think of this invisible architecture not just in terms of physical buildings but also in terms of our dream world and the lives we have to live. When we become aware of the power of this ‘living of one’s architecture’ we are presented with a dynamic tool for practical change in our lives.
In this indispensable companion to Volume 1, revelation of the mysteries of sheltermaking can be said to be complete. With its roots in Sacred Geometry, Feng Shui and Vastu Shastra traditions this Manual will forever change how we think of architecture, houses and even ourselves!
Building on the firm foundation laid down in Volume 1 this volume deals with the selection of appropriate materials and their assembly. Also covered are plumbing, drainage and electrical services, planning and site selection, and, the all important layout when the plan is assembled. Costing and the preparation of planning and working drawings are covered also.
What Sheltermakers have to say about their use of the Manual …
‘To give over control of your house design to someone else is asking for trouble’
‘Living space is just that – it’s part of who you are and how you feel’
‘I can’t imagine building a house and allowing someone else to tell
you what your needs and wants must be!‘
‘I believe that there is not another way’
‘I feel contentment for hours on end’
‘I love my home and coming home’
‘Lots of feelgood factor’
‘A bit like giving birth’
‘Very fulfilling’
‘Wonderful’
‘It’s wonderful to have a home that has been specially designed to
meet your needs and lifestyle’
‘I feel I would be fit to face almost any challenge in the future’
‘I loved the design process and found that I was good at it!’
‘Made me more aware of the space I am in’
‘I feel that quality of my life has increased’
‘I realised nobody else can live our life’
‘A very empowering experience’
‘A very empowering experience’
‘Shook up lots of assumptions’
‘A great sense of achievement’
‘The right thing to do’
‘Fulfilling’
Written in an accessible and practical style and featuring over 900 illustrations, the Manual reveals information not previously available on the subject of house design. Between those lovely covers is all the information you need to know about houses and even architecture in general!
Drawing on the experience of homes that have been designed and built utilising the Manual’s unique Design Programme, this invaluable resource facilitates the development of affordable, practical and versatile design solutions for both new as well as existing houses. Details of completed projects are included in the Manual, plus information on the EconoSpace, a unique low-cost eco-building featuring the original peter-post framing system.
With its emphasis on the positive, the practical and the affordable, the Sheltermaker’s Manual also offers people the opportunity to understand the hidden psychological aspects of ‘home’. Such ‘intangibles’ are utilised as a means of exploring ones’ inner self in an effort to uncover ‘the dream house within’. On this level, the Manual operates as a self-development tool, allowing people to resolve personal life issues, oftentimes without the need, or expense, of building at all! So, you don’t have to want to build in order to justify buying this book. You need it to inform yourself and to understand how our houses can assist us in achieving a sustainable way-of-life.
The Manual’s Design Programme clearly sets out the unique and proven design methodology – when the process of planning, investigating, costing and decision-making has been completed, only then is the plan of the building put together. This is in contrast to normal design practice where the plan is the first thing that is created which can lead to insurmountable problems, as can be witnessed in many professionally designed homes. The Manual’s unique Design Programme structure also facilitates the importation of outside information into the design equation.
Chapters
1. Introduction
2. The Brief
3. Measurement
4. Drawings & Models
5. Space Mock-Ups
6. Surveying
7. Structure
8. Environment
9. Heating & Ventilation
10. Timberfile
11. Materials & Products
12. Construction
13. Building Services
14. Planning & Building Regs
15. Site Selection & Analysis
16. Layout.
17. Costing
18. Planning & Working Drawings
Plus, 64 Worksheets to assist you in formulating your design
*Peter Cowman
Peter Cowman is an architect, eco-builder, writer and teacher delivering Courses & Workshops internationally. He is the director of the Living Architecture Centre. He was born in Ireland and is currently living and working in Australia. He has a special interest in the creation of affordable, low-impact buildings. He is the originator of the ‘Living Architecture’ concept and has developed a unique timber framing system for self-builders based on what he calls ‘the peter-post’. His work has been widely publicised in both print as well as broadcast media, worldwide.



